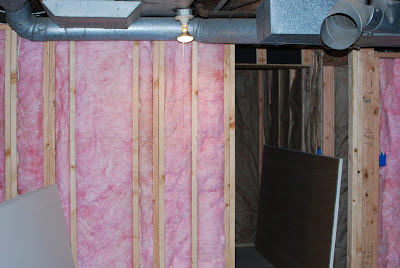We love our little house. We've been in this place for 5 1/2 years already, our first house purchase after a few years of renting as newlyweds in another state. At just over 1400 square feet, it does have a small footprint, but it is perfectly doable for a family of four on a one-income budget. The tricky part is that one of our 3 bedrooms is used as a full-time home office for my husband, whose company is based out of state and whose employees all work virtually from home offices. He really needs a dedicated space to do his work that allows for privacy, concentration, and quiet conference calls. Our plan had originally been to bunk a second baby with Eli when he or she (it's a she!) was a reliable nighttime sleeper - this would preserve the 3rd bedroom as Todd's home office.
However, with the arrival of this baby approaching in late May, a few things got us reconsidering. First, the amount of noisy disruption Eli and I already add to Todd's work environment (and that's without the addition of a vocal newborn!). Second, Eli's room that he'd start sharing with his baby sister is small, with limited storage from a tiny closet and a very small dresser. The addition of a crib would make further clothing and toy storage for two virtually impossible. Third, the worry that they'd wake each other up during naps and nighttime sleep remained.
A full renovation to our unfinished basement was not a financial investment we were prepared to make in our "starter house," but we started to think that a partial finish might be the perfect compromise. Todd's new small office is housed in a newly finished part of the otherwise unfinished basement space, freeing up the 1st floor bedroom for use as a nursery (and, since in a small house rooms must always do double-duty, the nursery will retain the guest bed for our frequent out-of-town family visitors). So many positives, not the least of which is that I get to decorate a baby girl nursery! (The first time around, we didn't find out the baby's gender, and so created this gender neutral nursery which has changed quite a bit now that it's Eli's "big boy room.")
With just a few weeks of construction and a TON of dust, the new office is complete. With the help of a reasonably priced contractor, and cost savings in the form of doing our own waterproofing (Dry-Locking and extending the height/enclosing the water channel around the perimeter of the basement), purchasing ceramic tile flooring from a building supply outlet, and using existing paint and furnishings, we were able to stay within a few hundred dollars of our original (and very modest) budget.
It's amazing what a new egress window, drywall, recessed lighting, new floors, and a closet can do for what was previously a dungeon-y, spider-filled space (forgive the photo quality - it is difficult to capture a small space configured like this one!). The new room still needs some wall decor and some seating. We also have a way to go in terms of sprucing up the rest of the basement and laundry area without finishing it (I was inspired by seeing this), but that's a project for another time.
In the meantime, we await the baby. Nursery photos to come next week!
Before
Before
Framing and insulation in process
Drywall
Finished exterior wall of office
After: New egress window fills the room with light
New home for the guitars! (to be hung on the wall soon)
We still need a chair and some wall decor, but we're on our way.
















0 comments:
Post a Comment